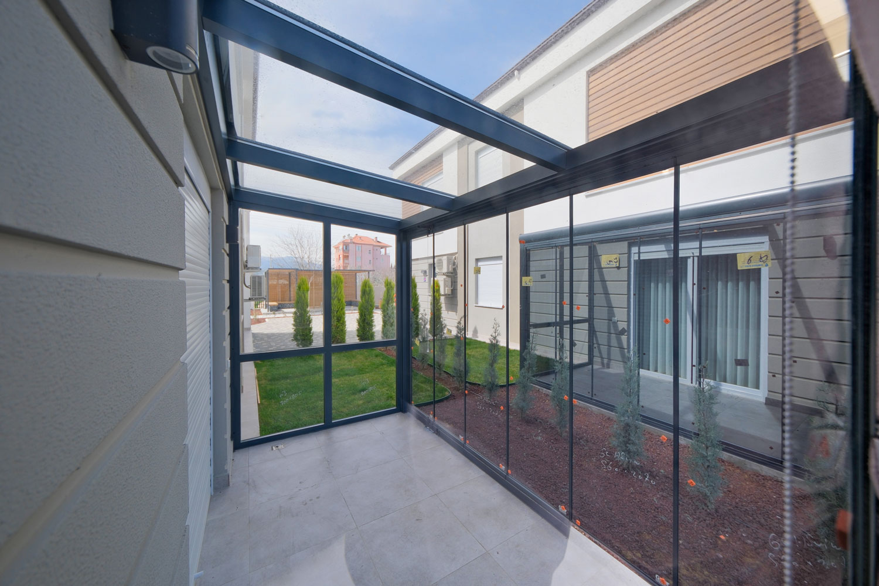
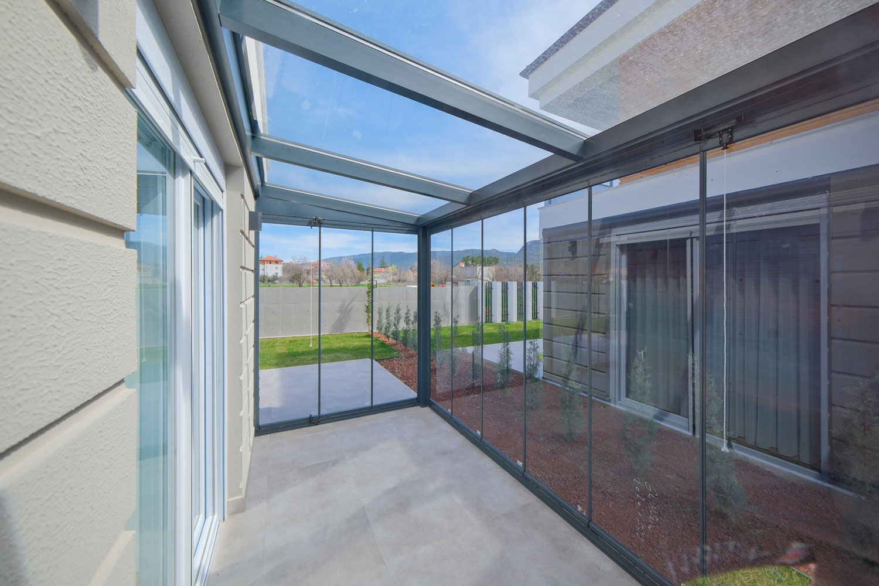
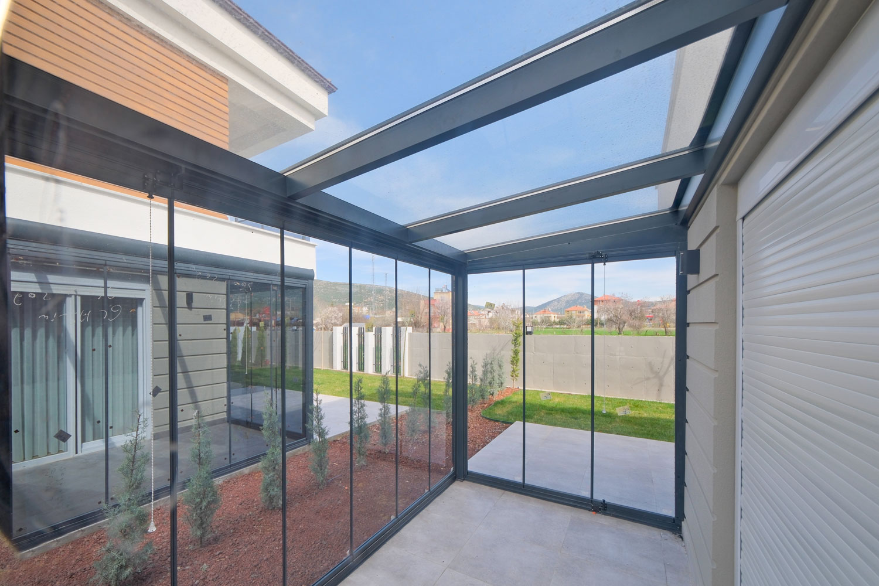
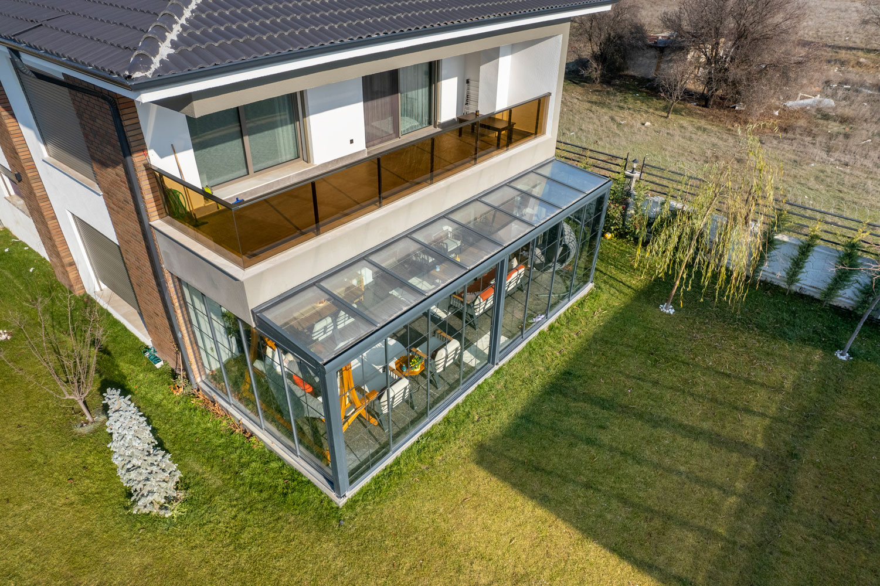
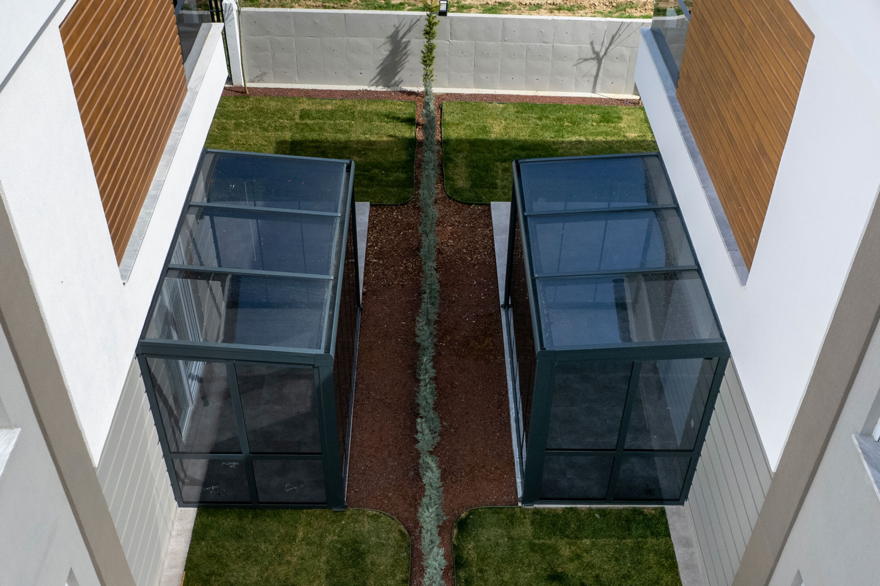
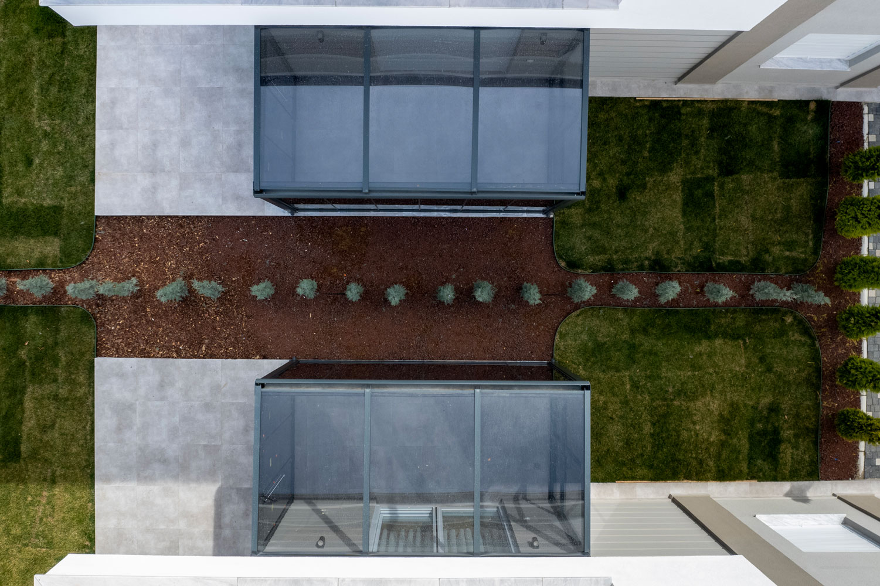
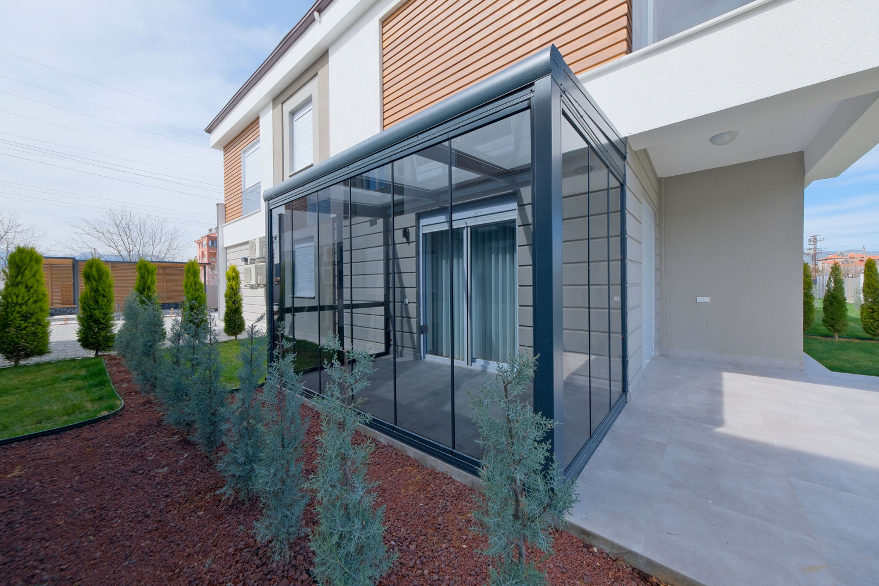
- Bioclimatic
- Aspendos Plus
- Aspendos Glass
- Skyline Axial Bioclimatic
- Sky Phaselis Series Automatic Glass and Ceiling Systems
- Lycia Series Fixed Glass Roof System
- Pergola Systems
- Olympos Series (170)
- Side Series (150)
- Efes Series (120)
- Wintent
- Ceiling Curtain
- Guillotine
- Apollo Series
- Apollon Plus Series
- Cotill Series
- Sliding Glass Systems
- Termessos
- Termessos Plus
- Adorado
- Wind Breaker
- Glass Balcony
- Ultra Insulated Glass & Venetian Blind System
- Express System
- Premium Hanging Showcase System
- W60
- Zip Curtain
LIKYA SERIES FIXED GLASS CEILING SYSTEM
Fixed glass ceilings are a popular design element that creates an eye-catching aesthetic appearance in modern architecture. These glass ceilings are the perfect choice for customers who want to provide more natural light to the interiors of buildings, create a spacious feeling and enjoy the natural environment. Fixed glass ceilings offer a wide range of designs and can be used in any building style.
In addition to the aesthetic advantages they provide to customers, glass ceilings also offer practical advantages such as energy saving, low maintenance costs and durability. Fixed glass ceilings direct sunlight into the interiors, making the interiors feel warmer and brighter. The fixed glass ceiling system can be integrated with Winperax ceiling curtain systems to protect from unwanted sunlight. Glass ceilings are also known for their low maintenance requirements. Fixed glass ceiling systems are manufactured specifically for customers with self-grooved aluminum profiles specially designed by Winperax R&D, which can be installed on winter gardens, terraces and balconies. These ceilings, which are easy to maintain, are durable enough to be used for many years.
Fixed glass ceilings are used in many different places such as offices, hotels, shopping malls and homes. These ceilings are the perfect choice for anyone interested in the use of natural light and open spaces in modern architecture. Fixed glass ceilings offer aesthetic, practical and economical advantages. You have come to the right address for your needs regarding glass ceilings.
LIKYA SERIES FIXED GLASS CEILING TECHNICAL SPECIFICATIONS
1- The glasses used in the system can be applied as tempered double glazing or tempered laminated double glazing.
2- Thanks to the double glazing we apply in the system, thermal insulation is provided.
3- The maximum size of a single piece of glass to be used in the system is 400×100 cm.
4- Carrier aluminum rails are 60x120x1.6 mm. Carrier rails are added to the system every 100 cm.
5- If the side façade length is longer than 400 cm, it can be made as a maximum of 800 cm by supporting it with steel profiles.
6- Optional LED lighting is available in the system.
7- The front foot profile in the system is 90x130x2.5 mm in size.
8- The front groove profile used in the system is 190x147x2 mm in size. It also has a self-sloping feature.
9- The rear wall connection profile is 69x191x2 mm in size. It also has a self-sloping feature.
10- The system is painted with electrostatic powder paint.
11- The system is guaranteed for 2 years.


